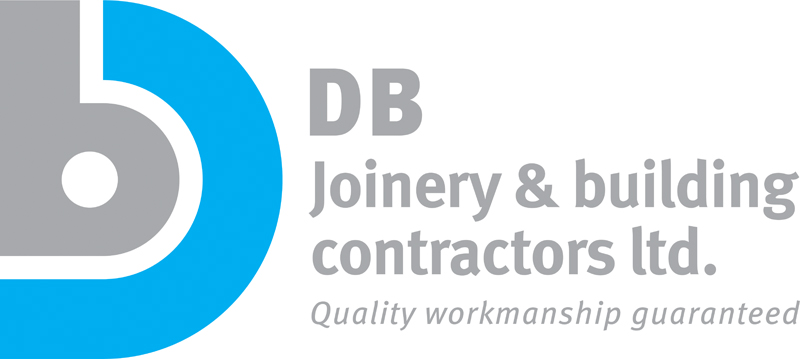A garage conversion can be a great addition to any home or property, bringing a range of benefits and advantages. But what should you consider when creating a garage conversion, to achieve the best possible results? Well, here at D B Joinery and Building Services we offer a range of high quality services for all manner of joinery and building projects, across Preston and with wider Lancashire region. As a result, we have produced this guide to everything you should consider when designing a garage conversion.
What are the benefits of a garage conversion?
There are a number of advantages to converting your garage including:
- Creating usable space- if you’re not using your garage for a vehicle or outdoor supplies, converting this to add another room to your property can be a very effective option for increasing space in your home. A garage conversion can be used for a variety of purposes including bedrooms, studies, gyms and living room extensions. In addition, if you still want to keep some garage space, it is possible to only convert part of the garage, creating a versatile solution.
- Straight forward process- garage conversions generally don’t require planning permission and by choosing to work with a professional team of experts like us here at D B joinery, you can make sure that all of the paperwork is handled professionally. In addition, you can also be sure of great results that will increase the value of your property.
What are the important design considerations for any garage conversion?
When designing your garage conversion there are a number of things you should bear in mind. These include:
- The internal wall layout- if the space you want to create will have a particular layout or several rooms, internal walls might be needed and this might require a support structure. Working with a professional team to help with design and architectural drawings can make this process easier so that your new conversion has a logical and practical layout.
The external walls and insulation- most garages don’t have the same brick design as a home, and are often single brick leafwork. Even if they are cavity walls it is unlikely that these will be insulated. As a result, when designing your new garage conversion this will need to be taken into account. You may also lose a little bit of height as the ceiling will also need insulating. - The level of the floors- some garages are not on the same level as the rest of the house and there may be a step down into it. This is not something that usually causes a big problem but you might prefer to level this first.
The purpose of the space- finally you will need to consider the purpose of the space as this will help to determine the planning for lighting and sockets as well as any plumbing or heating. The purpose of the space will help to decide how many switches etc are needed and where these should be positioned to be most effective. As such, planning the purpose of the garage conversion can also help with understanding the most effective design layout too.
For more information or for professional, high quality garage conversions, get in touch with the team today here at D B Joinery and Building Services.

