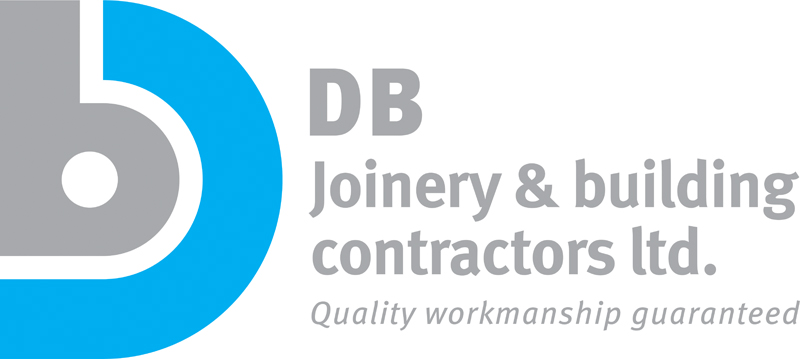If you’re planning on converting a barn space into a home, this can dramatically increase the value, and the functionality of the space. However, it’s important to achieve the right result, which means making effective design decisions. So what are the important considerations for designing an effective barn conversion? And what should you bear in mind to achieve the right results?
What are the important considerations for designing an effective barn conversion?
There are a number of important considerations to take into account when it comes to your barn conversion. These include:
- Planning permission and regulations
- Retaining character
- Natural light
- Functional design
- Materials and finishes
Planning permission and regulations
For any barn conversion it’s essential that for your first step, you bear in mind planning permission and regulations. Permitted Development Rights under Class Q of the Town and Country Planning Act allow for some agricultural buildings to be converted without full planning permission, but there are limitations. Some of the most important considerations include:
- Ensuring the barn is structurally sound and suitable for conversion.
- Working within restrictions on external alterations, especially in conservation areas or if the barn is listed.
- Complying with Building Regulations for insulation, fire safety, and accessibility.
- Early consultation with local planning authorities and experts can save time and prevent costly redesigns.
Designing a barn conversion that retains character
To create a stylish and effective barn conversion it’s important to retain the character of the building. This is a big part of the charm and curb appeal of a barn conversion, and making use of original features is key. Some important design factors to consider include:
- Exposed structures- Retain and restore exposed timber beams or brickwork where possible as these features often define the barn’s rustic character.
- Large openings- Barns often have large doors or windows, such as hayloft openings, which can be transformed into expansive glazed areas for natural light while maintaining their original scale. This creates a feature from a natural characteristic of the barn.
- Minimal external changes- While interior modifications may be extensive, the external appearance should stay true to the barn’s agricultural origins.
Designing a loft conversion that maximises the natural light
Traditional barns often have few windows, which can create a dark interior. Clever design can introduce light while respecting the structure’s heritage. Why not consider:
- Glazed openings- Large glass panels in former doorways can flood the interior with light without adding new windows.
- Rooflights- Discreetly installed rooflights can brighten spaces without altering the façade.
- Internal layout- Positioning living areas where light is strongest and using reflective surfaces can make a space feel brighter.
Creating functional spaces in a barn conversion
While barns are typically large, open structures, they must be adapted to provide practical, comfortable living spaces. This requires balancing open-plan designs with privacy and utility. As part of this, you could consider:
- Zoning- Use features like mezzanine floors or partitions to create distinct areas for living, dining, and sleeping while retaining an open feel.
- Insulation and heating- Barns were not built for human habitation, so proper insulation and efficient heating systems are vital. Underfloor heating can work well with concrete or stone floors.
- Services- Plan the integration of plumbing, electrical, and ventilation systems early to avoid disrupting the barn’s aesthetics.
The materials and finishes
Material choices should reflect the barn’s rural setting and complement its original features. Some of the most effective options include:
- Natural materials- Stone, wood, and reclaimed materials blend well with traditional barns.
- Neutral palettes- Earthy tones and simple finishes can enhance the rustic feel.
- Modern touches- Contemporary additions like steel, glass, or polished concrete can create a striking contrast without overwhelming the original character.
Here at DB Joinery we have the skills and expertise for any barn conversion or extension, and we are committed to quality and customer service. Why not get in touch today to find out more?

