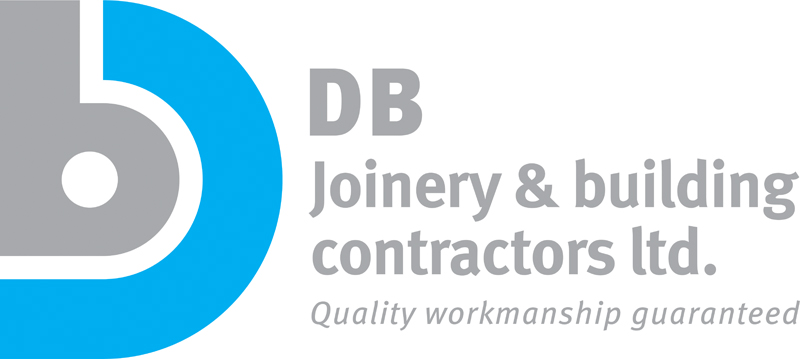Here at D B Joinery and Building Services we offer a range of high quality services for all manner of joinery and building projects, across Preston and with wider Lancashire region. This includes creating practical and stylish loft conversions. But what are the different types of dormer loft conversion.
What are the different types of dormer loft conversion?
There are a number of different loft conversion options to choose from but dormer conversions are one of the most popular. These can increase head height and usable space within the loft space and help to create a practical and functional space. So what are the different types of dormer loft conversion and which would be the best option for your property? Well there are a number of different dormer loft conversion types including:
- A single dormer conversion
- A side dormer conversion
- A hip to gable dormer conversion
- A full width dormer conversion
- An L-shaped dormer conversion
A single dormer loft conversion
This is one of the most common types of loft conversion in general. A single dormer conversion is similar to a rooflight loft conversion but this extends out vertically from the sloping roof to add a normal window rather than a rooflight. For some properties a French door and small balcony can be added from this window, or a Juliet terrace can be created.
Where possible and suitable a double dormer conversion can be installed. This involves installing two single dormers next to each other to create a large and useful loft conversion space.
A side dormer loft conversion
A side dormer conversion is exactly the same as a single dormer conversion but this is installed on properties with a hip roof, increasing the head height in this space.
A hip to gable dormer loft conversion
A hip to gable dormer conversion is a type of loft conversion that adds a large amount of space to the loft conversion area. This type of of loft conversion is created by replacing one or more of the hips with a gable wall (where the roof slopes in from the side(s) as well as the front and back). The roof is then extended over these gables to add extra space with full headroom. This can again allow space for a full standard window or even a French door and balcony. This type of dormer conversion can require a large amount of structural work but it can be a stylish, functional and effective use of space.
A full width dormer loft conversion
A full width dormer conversion involves vertically extending from each side of the roof space to create a full width, tall loft conversion space that can be very practical and increase the value of your property dramatically. This effectively adds an entire floor to your property that can be divided into separate rooms or be an open space, depending on your requirements for the space.
An L-shaped dormer loft conversion
An L-shaped dormer loft conversion is a type of loft conversion that can only be installed in a property that has a rear extension, like a Victorian property. This involves adding a dormer conversion to the standard roof, and an extension to the rear addition connecting with the standard roof, for a large and practical space.
For more information or for professional, high quality loft conversions, get in touch with the team today here at D B Joinery and Building Services.

