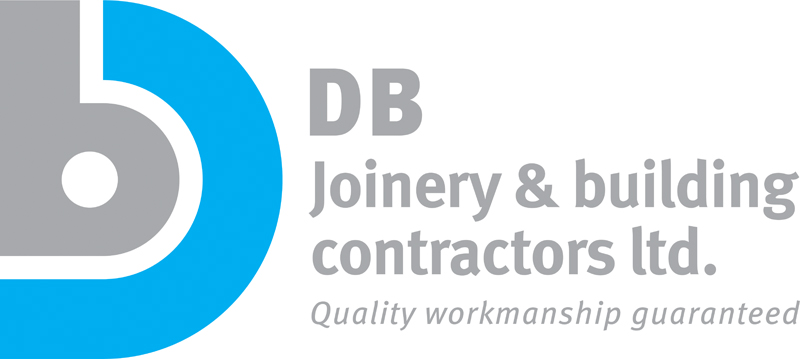A new kitchen extension is one of the most popular options for a new home extension. There are a number of different options to create the perfect kitchen extension for your property but what are the important design considerations for kitchen extensions?
What are the important design considerations for kitchen extensions?
When designing a home extension to be a new kitchen space, there are a number of considerations to take into account. These include:
- The shape and layout of the kitchen extension
- The natural light within the kitchen extension
- The exterior design of the kitchen extension
Deciding on the shape and layout of the new kitchen extension
One of the most important considerations for any new home extension is to determine the shape and layout of the new extension space. There are a number of option for this, including:
- A standard kitchen extension- this is typically a single storey extension on the back of the property, which can extend the existing kitchen space or be used to create a new kitchen. This is one of the most popular options and it can extend the whole back of the property, or just part of it, depending on the outside space available and your preferences.
- An L-shaped kitchen layout- this type of kitchen extension can add the most amount of space for your new kitchen as it involves creating a standard extension, but adds extra space with a rectangular protrusion, creating an L shape. This allows your new kitchen to be divided into specific zones or it can be perfect for creating a kitchen diner.
- A side kitchen extension- an extension at the side of your property is possible in a detached or semi detached property. This involves extending into the space at the side return of your property, and can increase the space in your home to allow for a larger and more spacious kitchen. This type of extension often provides less space than a standard extension but it allows you to save outdoor space at the back of the property.
Designing to improve natural light in the kitchen
One of the other important design considerations for kitchen extensions is the amount of natural light. In any kitchen, natural light can play a practical role for food preparation, while also improving the visual design of the kitchen space. There are a number of ways to increase natural light in a new kitchen extension and these include:
- Bi fold doors- these are doors that occupy a whole exterior wall of your kitchen and these can be opened by folding the doors and sliding these to one side. With triple locks and safety locks these are secure for your property and safe for use around children. Because these turn one wall of the kitchen into glass, they add an exceptional amount of natural light, while also bridging the gap between the outside and the inside of your property.
- Tall windows- another option is simple to install tall windows. These run floor to ceiling and can be installed in the right place to create a striking visual design feature in your kitchen. Whether you opt for multiple narrow but tall windows, or just one tall window that is standard width, the effect can be striking.
- Roof lanterns- for single storey kitchen extensions, roof lanterns can be installed on the roof of the kitchen to allow light into the kitchen from above. Not only does this help to illuminate the space but it can create a dramatic visual impact.
Choosing professional builders for your new kitchen extension
To get the most from your new kitchen extension it’s important that you hire a professional and trusted team like us here at D B Joinery. From your initial design to the final touches we will work with you every step of the way to create the kitchen extension that will exceed your expectations. Why not get in touch today?

